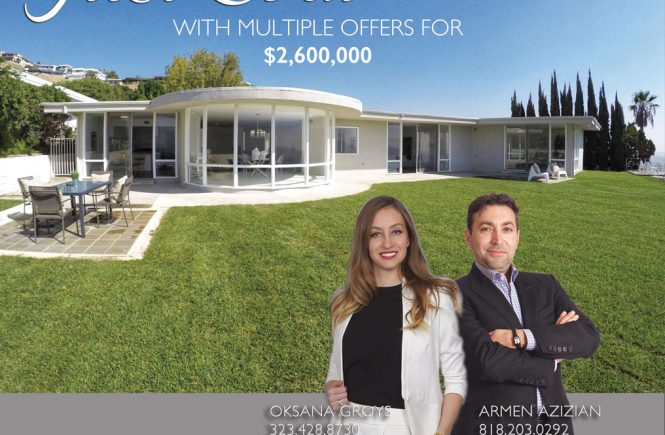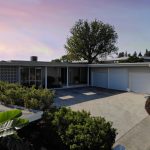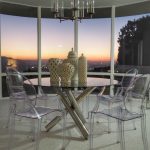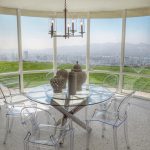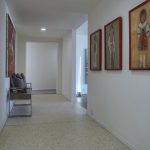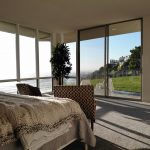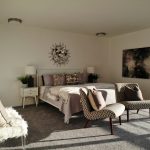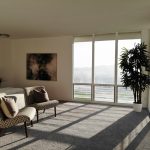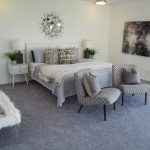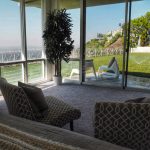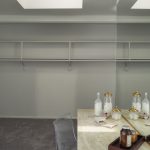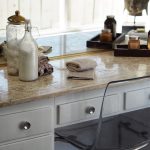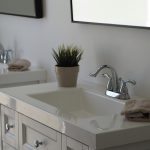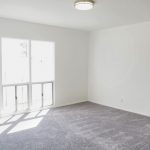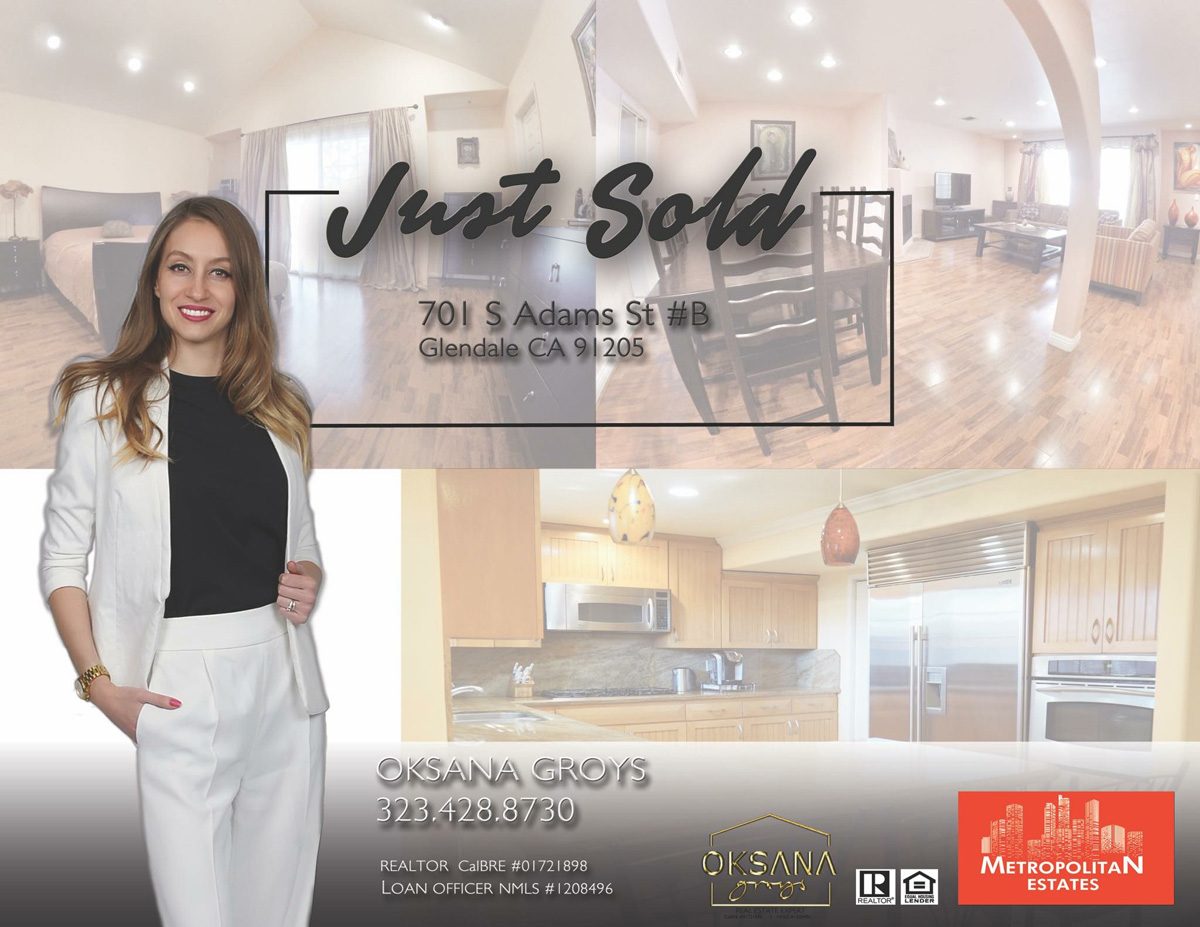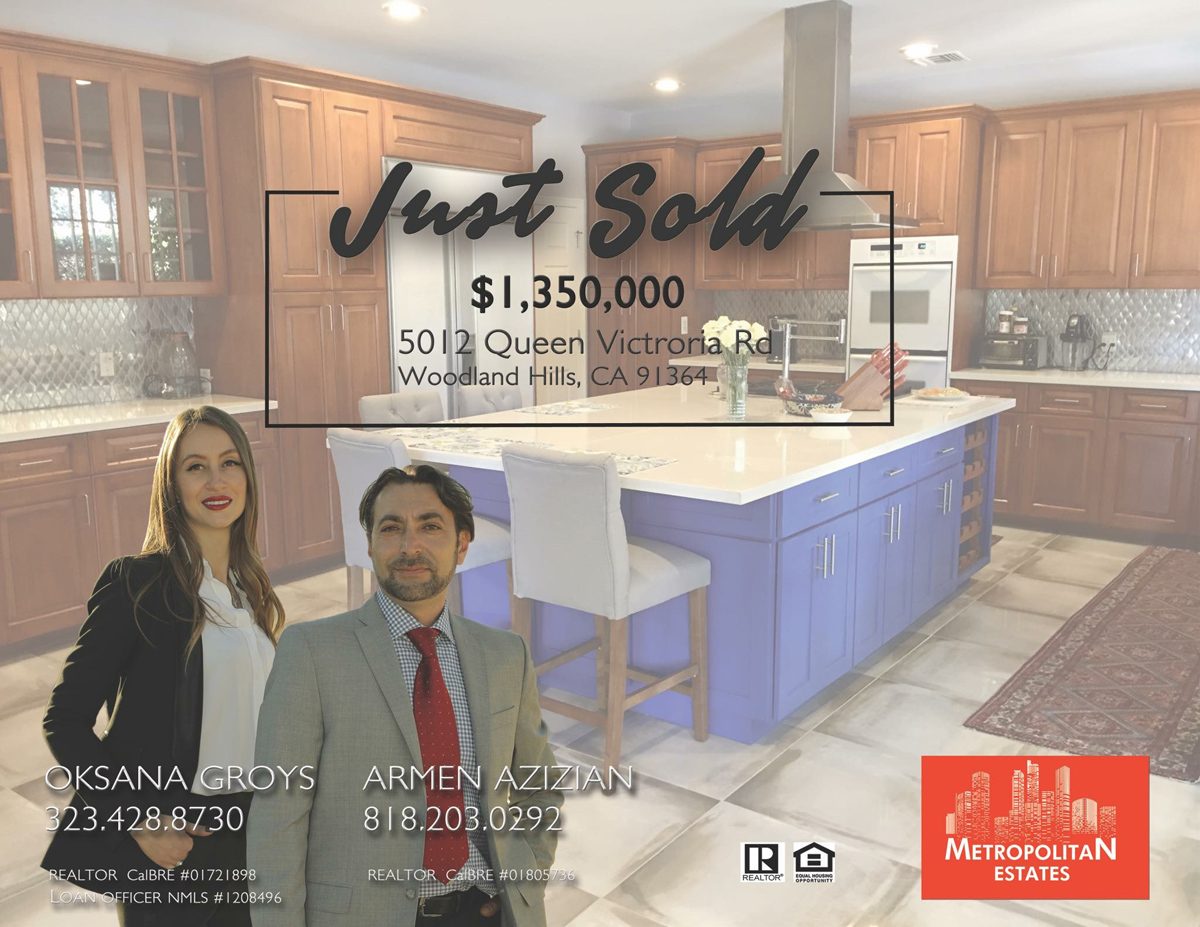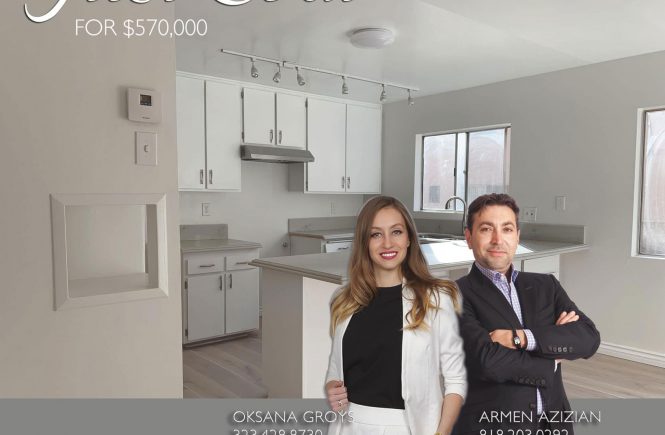3 beds | 4 baths
4,066 sqft | 18,386 sqft flat lot
Asking price: $2,299,000
This dazzling house designed in Mid-Century Hollywood Regency style and built on a highly-desirable curved lot to enjoy 200+ degree picturesque downtown LA city views from the heights of the hilltops of 91207. The double entry doors lead across cool and elegant white terrazzo floors into a spacious living room with a fireplace and extending into a large semi-circle dining area wrapped by floor-to-ceiling windows for an inspirational feeling of freedom and natural beauty in any weather, day or night.
Wander with drink in hand to a newly remodeled stylish kitchen with quartz countertops, brand new stainless steel appliances, new cabinets and take in another breathtaking view from the kitchen dining nook and bar, or from one of two outdoor patio areas. The maid’s quarters or “mother-in-law” suite can be considered a 4th bedroom and offers a bathroom separate from the rest of the home. Enjoy a large and lavish family/entertainment room (or possible gym or office) with a 2nd fireplace and scenic views through the full-height glass doors and windows.
A back hallway leads to two bedrooms one on each side, a spacious master bathroom with a window-facing terrazzo tub, open closet format and wrapping into a romantic master bedroom wing featuring additional scenic views from wall-height windows.
The entire home is single level and situated on a flat, nearly ½ acre 18,000+ sq ft lot with an expansive 3 car garage, abundant storage space and a large driveway. Perfect for you to invite all of your friends as guests to come enjoy your company and your dream home while you host large-scale outside entertainment that will create lasting impressions and lifetime memories for you and your family.
